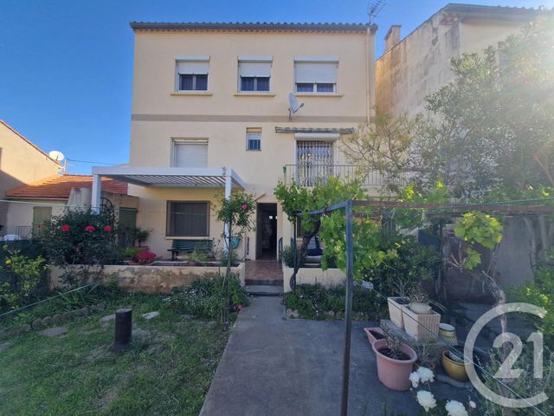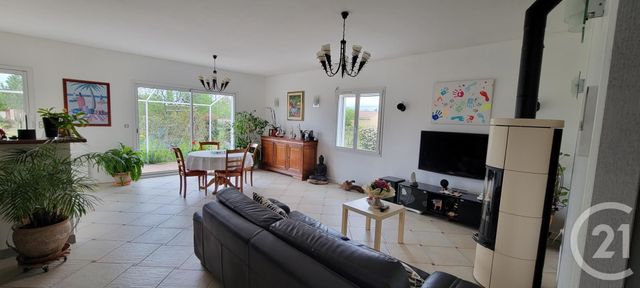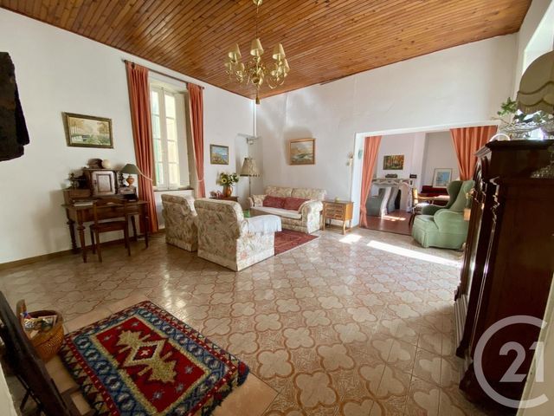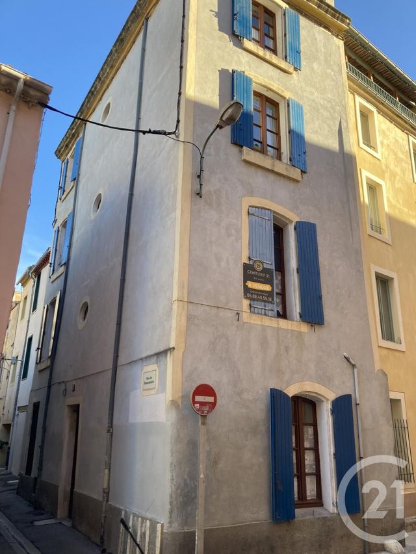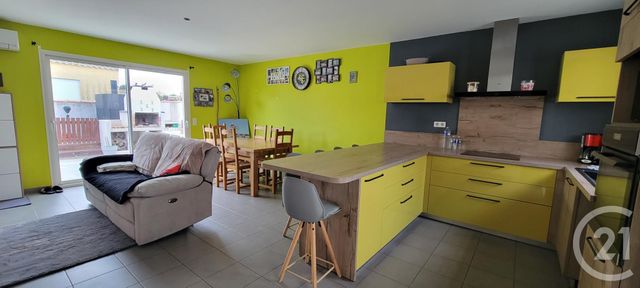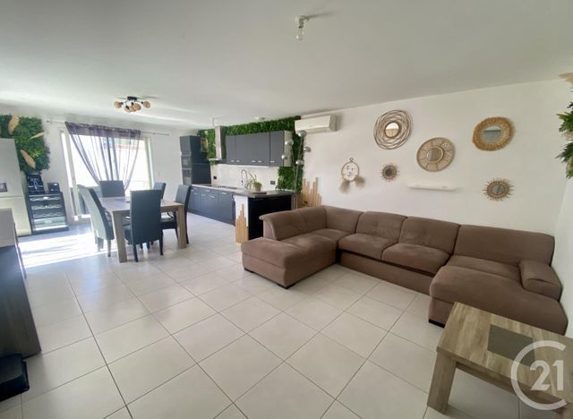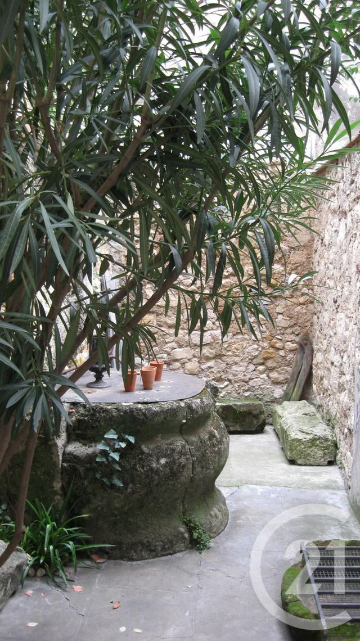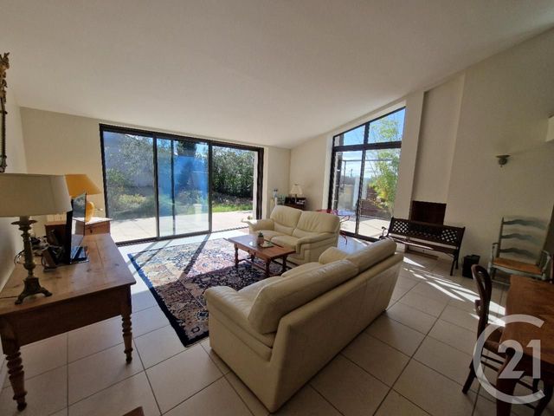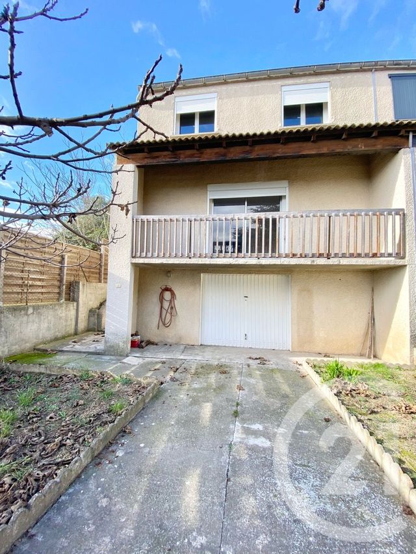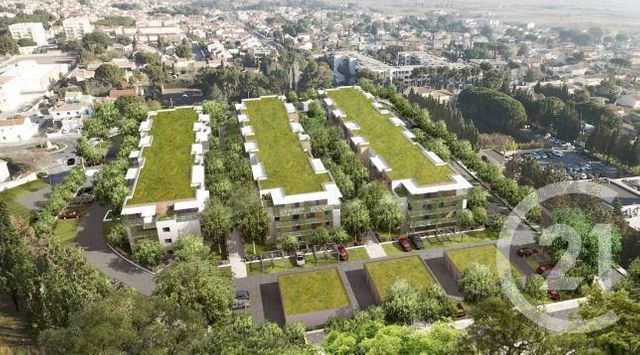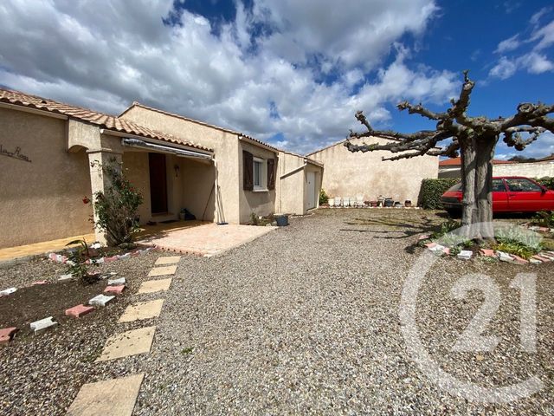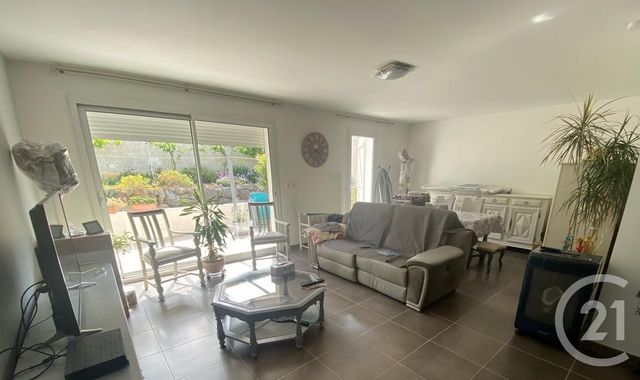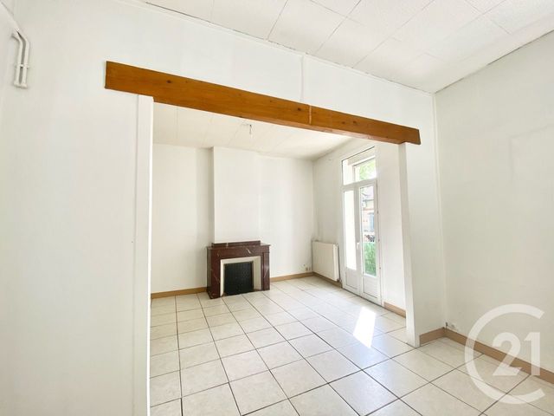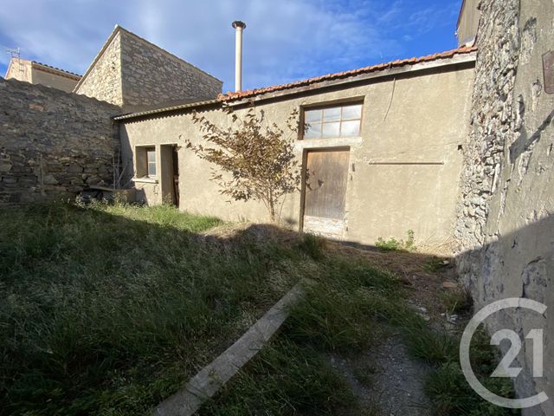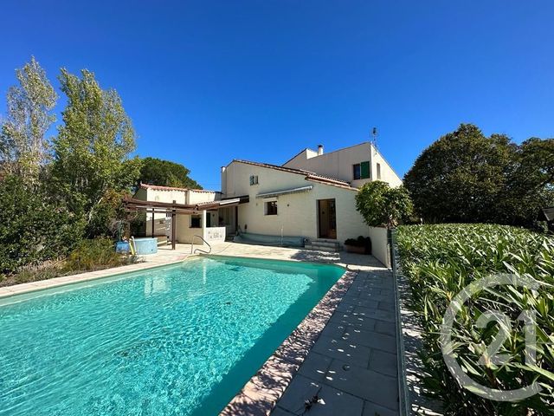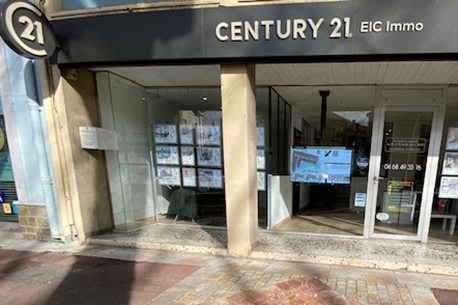Vente
NARBONNE
11
148,89 m2, 7 pièces
Ref : 4846
Maison à vendre
349 000 €
148,89 m2, 7 pièces
ST NAZAIRE D AUDE
11
130,60 m2, 5 pièces
Ref : 4806
Maison à vendre
359 000 €
130,60 m2, 5 pièces
NARBONNE
11
126,38 m2, 3 pièces
Ref : 4246
Appartement F3 à vendre
187 700 €
126,38 m2, 3 pièces
NARBONNE
11
102,80 m2, 4 pièces
Ref : 4252
Maison à vendre
146 000 €
102,80 m2, 4 pièces
ARGELIERS
11
85 m2, 4 pièces
Ref : 4810
Maison à vendre
219 000 €
85 m2, 4 pièces
NARBONNE
11
74,29 m2, 3 pièces
Ref : 4776
Appartement F3 à vendre
250 500 €
74,29 m2, 3 pièces
MOUSSAN
11
95,70 m2, 4 pièces
Ref : 4850
Maison à vendre
257 000 €
95,70 m2, 4 pièces
NARBONNE
11
135 m2, 4 pièces
Ref : 4774
Maison à vendre
72 000 €
135 m2, 4 pièces
MARCORIGNAN
11
149 m2, 5 pièces
Ref : 4281
Maison à vendre
389 500 €
149 m2, 5 pièces
NARBONNE
11
40,20 m2, 2 pièces
Ref : 4869
Appartement F2 à vendre
151 000 €
40,20 m2, 2 pièces
NARBONNE
11
40,20 m2, 2 pièces
Ref : 4868
Appartement F2 à vendre
140 500 €
40,20 m2, 2 pièces
NARBONNE
11
40,20 m2, 2 pièces
Ref : 4867
Appartement F2 à vendre
139 500 €
40,20 m2, 2 pièces
NARBONNE
11
40,13 m2, 2 pièces
Ref : 4865
Appartement F2 à vendre
153 500 €
40,13 m2, 2 pièces
VINASSAN
11
92,95 m2, 4 pièces
Ref : 4841
Maison à vendre
332 000 €
92,95 m2, 4 pièces
NARBONNE
11
25,44 m2, 1 pièce
Ref : 4857
Appartement F1 à vendre
57 500 €
25,44 m2, 1 pièce
SALLES D AUDE
11
81,30 m2, 3 pièces
Ref : 4845
Maison à vendre
230 000 €
Visiter le site dédié
81,30 m2, 3 pièces
NARBONNE
11
87,18 m2, 4 pièces
Ref : 4041
Appartement F3 à vendre
109 200 €
87,18 m2, 4 pièces
SALLES D AUDE
11
199,10 m2, 5 pièces
Ref : 4615
Maison à vendre
445 000 €
199,10 m2, 5 pièces

